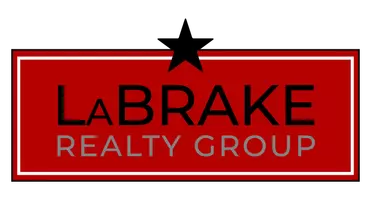Bought with Kris LaBrake • Keller Williams Realty-Metropolitan
$379,900
$379,900
For more information regarding the value of a property, please contact us for a free consultation.
3 Beds
3 Baths
3,422 SqFt
SOLD DATE : 11/15/2019
Key Details
Sold Price $379,900
Property Type Single Family Home
Sub Type Single Family
Listing Status Sold
Purchase Type For Sale
Square Footage 3,422 sqft
Price per Sqft $111
MLS Listing ID 4767556
Sold Date 11/15/19
Style Cape
Bedrooms 3
Full Baths 3
Construction Status Existing
HOA Fees $41/ann
Year Built 2000
Annual Tax Amount $8,411
Tax Year 2019
Lot Size 1.200 Acres
Acres 1.2
Property Sub-Type Single Family
Property Description
This arts & crafts style home is absolutely amazing! the owners designed and constructed this comforting home to capitalize on the natural beauty of its surroundings. The well manicured backyard features an inground pool, gorgeous stone walls and stone work around pool, lush lawn that extends to old pond and treeline. Detached two car garage with tall ceilings and plenty of storage on second floor. Large entry way with adjacent office, open concept kitchen to dining living room features an abundance of natural light with beautiful stone fireplace and built ins. Living room opens onto covered screened in deck for any time of year. Kitchen offers granite countertops, plenty of storage, and ideal amounts of space for meal preparation, Custom made hand railings to second floor, gigantic master bedroom that features french doors to its private second floor deck that overlooks the garden area and lawn, large walk in closet, master bathroom with custom stone walk in shower with two double heads and jets. Both second and third bedrooms on second floor offer closets in each room. Finished basement includes several rooms and large laundry area. New roof, invisible pet fence and Anderson windows throughout. Come take a look at this magnificent home and enjoy all it has to offer!!
Location
State NH
County Nh-strafford
Area Nh-Strafford
Zoning RES
Rooms
Basement Entrance Interior
Basement Concrete, Finished, Stairs - Interior, Walkout
Interior
Interior Features Fireplace - Wood, Hearth, Master BR w/ BA, Walk-in Closet
Heating Oil
Cooling Other
Flooring Hardwood, Tile
Equipment Stove-Wood
Exterior
Exterior Feature Wood Siding
Parking Features Detached
Garage Spaces 2.0
Garage Description Driveway, Garage
Utilities Available Other
Roof Type Shingle - Asphalt
Building
Lot Description Country Setting
Story 1.75
Foundation Concrete
Sewer Leach Field, Private
Water Drilled Well, Private
Construction Status Existing
Schools
Elementary Schools Valley View Community Elem
Middle Schools Henry Wilson Memorial School
High Schools Farmington Senior High School
School District Farmington Sch Dist Sau #61
Read Less Info
Want to know what your home might be worth? Contact us for a FREE valuation!

Our team is ready to help you sell your home for the highest possible price ASAP

GET MORE INFORMATION
REALTOR® | Lic# 070372






