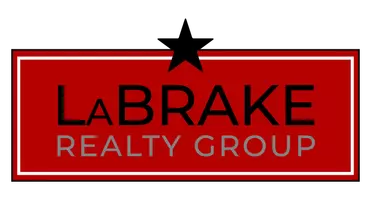Bought with Kris LaBrake • Keller Williams Metropolitan - Hooksett
$255,000
$264,900
3.7%For more information regarding the value of a property, please contact us for a free consultation.
3 Beds
2 Baths
1,676 SqFt
SOLD DATE : 12/14/2018
Key Details
Sold Price $255,000
Property Type Single Family Home
Sub Type Single Family
Listing Status Sold
Purchase Type For Sale
Square Footage 1,676 sqft
Price per Sqft $152
MLS Listing ID 4711376
Sold Date 12/14/18
Style Ranch
Bedrooms 3
Full Baths 2
Construction Status Existing
Year Built 1992
Annual Tax Amount $5,387
Tax Year 2018
Lot Size 1.890 Acres
Acres 1.89
Property Sub-Type Single Family
Property Description
SELLER SAYS GET IT GONE WITH PRICE REDUCTION!!! This home offers country living still within good commuter distance to Concord and below. The home consists of a 2-car, direct entry garage into the kitchen/dining area. where you may choose to exit to the rear through sliding glass doors onto the deck with step down to a lower deck surrounding the pool which overlooks a secluded back yard with fire pit and gazebo with spa. All great for family and entertaining. The remainder of the main living area consists of a living room, master suite with soaking tub and shower along with 2-bedrooms which are serviced by an additional full bath. The basement offers a large family room, laundry room, study and workshop area which exits to the rear via a bulkhead. Now for the best. Considering the fact that you now reside in the Lakes region, you will need toys and a place to store them. That's where the 24' x 32', 3-stall, heated garage comes in, which also boasts a semi finished upstairs which could be used as fun space or finished to house additional living quarters. If that,s not enough their is also another 12' x 16' garage for mowers, tractor, more toys or whatever you may come home with, because you've got the room now. Agents See Non Public Remarks.
Location
State NH
County Nh-merrimack
Area Nh-Merrimack
Zoning residential
Rooms
Basement Entrance Walk-up
Basement Bulkhead, Concrete, Concrete Floor, Full, Partially Finished
Interior
Interior Features Ceiling Fan, Kitchen Island, Kitchen/Family, Laundry Hook-ups, Master BR w/ BA, Natural Light, Skylight, Soaking Tub, Storage - Indoor, Wood Stove Hook-up
Heating Oil, Wood
Cooling None
Flooring Carpet, Laminate, Tile
Equipment Irrigation System, Smoke Detectr-Hard Wired, Stove-Wood
Exterior
Exterior Feature Aluminum, Clapboard, Vinyl Siding
Parking Features Attached
Garage Spaces 5.0
Garage Description Driveway, Garage, Parking Spaces 6+
Roof Type Shingle - Architectural
Building
Lot Description Country Setting, Landscaped, Level, Open, Secluded, Trail/Near Trail, Wooded
Story 1
Foundation Concrete
Sewer Leach Field, Private
Water Drilled Well, Private
Construction Status Existing
Schools
Elementary Schools Union Sanborn Elementary
Middle Schools Winnisquam Middle School
High Schools Winnisquam High School
School District Winnisquam Regional
Read Less Info
Want to know what your home might be worth? Contact us for a FREE valuation!

Our team is ready to help you sell your home for the highest possible price ASAP

GET MORE INFORMATION
REALTOR® | Lic# 070372

