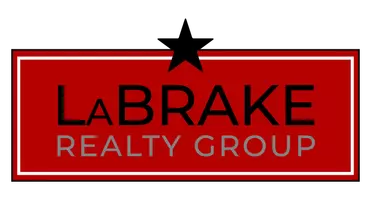Bought with Kate Copplestone • BHHS Verani Seacoast
$637,500
$649,000
1.8%For more information regarding the value of a property, please contact us for a free consultation.
4 Beds
3 Baths
2,722 SqFt
SOLD DATE : 09/12/2025
Key Details
Sold Price $637,500
Property Type Single Family Home
Sub Type Single Family
Listing Status Sold
Purchase Type For Sale
Square Footage 2,722 sqft
Price per Sqft $234
MLS Listing ID 5045677
Sold Date 09/12/25
Style Farmhouse,Garden,Multi-Level
Bedrooms 4
Full Baths 3
Construction Status Existing
Year Built 1986
Annual Tax Amount $4,412
Tax Year 2025
Lot Size 27.000 Acres
Acres 27.0
Property Sub-Type Single Family
Property Description
Welcome to your own slice of New Hampshire paradise! Experience the perfect blend of comfort, charm, and natural beauty in this spacious Cape-style farmhouse, set on 27 private acres in the heart of New Hampshire's stunning Lakes and Mountains region. Surrounded by gorgeous mountain views and expansive open space, this property is a dream for farmers, gardeners, and outdoor enthusiasts alike. Inside, you'll find bright, sun-drenched rooms, wide pine flooring, and the inviting warmth of a wood stove. The primary bedroom offers a peaceful retreat with its own en suite bath and walk-in closet. Unwind in the indoor hot tub or take advantage of two versatile bonus rooms on the first floor—both featuring radiant heat—ideal for guests, a home office, or hobby space. Step outside to the expansive farmer's porch and soak in the sights and sounds of your serene surroundings. Whether you're sipping your morning coffee or enjoying a quiet evening, the views will never disappoint. Located in the heart of New Hampshire's sought-after Lakes and Mountains region, this one-of-a-kind property offers privacy, charm, and endless opportunity for outdoor living. Whether you're looking for a homestead, a weekend escape, or a forever home, this is a rare find not to be missed!
Location
State NH
County Nh-carroll
Area Nh-Carroll
Zoning LDR-LOW DENSITY RES
Rooms
Basement Entrance Interior
Basement Bulkhead, Concrete, Concrete Floor, Full, Partially Finished, Slab, Interior Stairs, Sump Pump, Basement Stairs
Interior
Heating Baseboard, Hot Water, Multi Zone, Radiant Floor, Wood Stove
Cooling None
Flooring Carpet, Ceramic Tile, Combination, Softwood, Vinyl, Wood
Exterior
Parking Features No
Utilities Available Phone, Cable, Cable at Site, Propane, Telephone Available
Roof Type Metal,Architectural Shingle
Building
Lot Description Agricultural, Country Setting, Horse/Animal Farm, Field/Pasture, Level, Open, Orchards, Secluded, Trail/Near Trail, View, Wooded
Story 1.75
Sewer 1500+ Gallon, Concrete, Holding Tank, Conventional Leach Field, Existing Leach Field, Leach Field On-Site, On-Site Septic Exists, Replacement Field-OnSite, Septic Design Available
Water Drilled Well
Architectural Style Farmhouse, Garden, Multi-Level
Construction Status Existing
Schools
Elementary Schools Tuftonboro Central School
Middle Schools Kingswood Regional Middle
High Schools Kingswood Regional High School
School District Governor Wentworth Regional
Read Less Info
Want to know what your home might be worth? Contact us for a FREE valuation!

Our team is ready to help you sell your home for the highest possible price ASAP

GET MORE INFORMATION

REALTOR® | Lic# 070372






