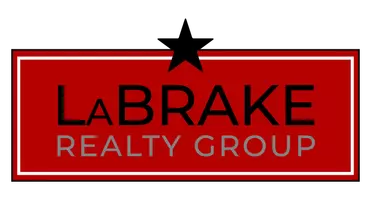Bought with Jaynee Middlemiss • BHG Masiello Meredith
$528,000
$549,000
3.8%For more information regarding the value of a property, please contact us for a free consultation.
3 Beds
3 Baths
2,250 SqFt
SOLD DATE : 09/05/2025
Key Details
Sold Price $528,000
Property Type Single Family Home
Sub Type Single Family
Listing Status Sold
Purchase Type For Sale
Square Footage 2,250 sqft
Price per Sqft $234
Subdivision Sokokis Pines
MLS Listing ID 5041904
Sold Date 09/05/25
Style Ranch
Bedrooms 3
Full Baths 2
Half Baths 1
Construction Status Existing
HOA Fees $4/ann
Year Built 2006
Annual Tax Amount $7,629
Tax Year 2024
Lot Size 1.410 Acres
Acres 1.41
Property Sub-Type Single Family
Property Description
This spacious and beautifully kept home is tucked away in a quiet setting with direct backyard access to snowmobile trails, ideal for year-round enjoyment. Whether you're into skiing, hiking, lake days, or just relaxing in nature, you'll love how close this property is to so many outdoor activities. Inside, the home features 3 bedrooms and 2.5 bathrooms, including a large primary suite with a walk-in closet and a full bath with a jetted tub. The living room offers a cozy atmosphere with its gas fireplace, while the kitchen includes plenty of cabinet space, an island for extra prep room, and convenient first-floor laundry with washer and dryer included. The garage fits up to 4 vehicles and includes radiant heat in the slab for added comfort. Above the garage, there's a spacious bonus room finished in warm knotty pine, complete with a half bath, cable hookup, and plenty of space to use as a game room, office, or guest area. This home offers a great combination of comfort, space, and location. It's been well cared for and is ready for new owners to enjoy. Don't miss the chance to make it yours, schedule your showing today!
Location
State NH
County Nh-carroll
Area Nh-Carroll
Zoning TAMWOR
Rooms
Basement Entrance Walk-up
Basement Bulkhead, Interior Stairs, Unfinished
Interior
Heating Oil, Hot Water
Cooling None
Flooring Carpet, Laminate, Vinyl
Exterior
Parking Features Yes
Garage Spaces 4.0
Utilities Available Cable at Site
Roof Type Asphalt Shingle
Building
Lot Description Country Setting, Landscaped, Level, Wooded
Story 1
Sewer Septic
Water Drilled Well
Architectural Style Ranch
Construction Status Existing
Schools
Elementary Schools Kenneth A. Brett School
High Schools A. Crosby Kennett Sr. High
Read Less Info
Want to know what your home might be worth? Contact us for a FREE valuation!

Our team is ready to help you sell your home for the highest possible price ASAP

GET MORE INFORMATION

REALTOR® | Lic# 070372






