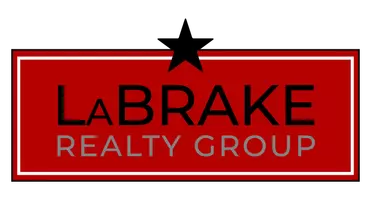Bought with Julie Emerson • EXP Realty
$900,000
$925,000
2.7%For more information regarding the value of a property, please contact us for a free consultation.
4 Beds
2 Baths
2,672 SqFt
SOLD DATE : 08/29/2025
Key Details
Sold Price $900,000
Property Type Single Family Home
Sub Type Single Family
Listing Status Sold
Purchase Type For Sale
Square Footage 2,672 sqft
Price per Sqft $336
MLS Listing ID 5046375
Sold Date 08/29/25
Style Cape
Bedrooms 4
Full Baths 1
Three Quarter Bath 1
Construction Status Existing
Year Built 1850
Annual Tax Amount $8,554
Tax Year 2024
Lot Size 104.000 Acres
Acres 104.0
Property Sub-Type Single Family
Property Description
Welcome to this true gem farmhouse, beautifully blending rustic charm, elegance, with modern comfort. Experience the joys of simpler times and country living at its finest as you drive along a quiet county road through picturesque farmland to arrive at this amazing 104-acre property. Designed with entertaining in mind, this farmhouse has been thoughtfully modernized. It boasts an open-concept chef's kitchen complete with a dining area, ample cabinet space, large center island, stainless steel appliances, and stunning granite countertops. The two cozy living rooms, filled with natural light, create a warm and inviting atmosphere for relaxation. This spacious home features four inviting bedrooms and two updated bathrooms, providing plenty of room for families and guests. For added peace of mind, there's a Guardian generator in case of power outages. Another highlight is the detached, heated four-bay garage constructed to support a structure above it. Enthusiastic hobbyists will treasure the additional attached 2 car garage storeroom. Step outside, enjoy the lovely porch, take in the picturesque views of the blueberry fields, apple trees, surrounding mountains, immersing yourself in the sounds of nature. The well-landscaped grounds feature a private pond, and space for planting gardens, offering endless opportunities for outdoor enjoyment.Conveniently located minutes away from Crescent Lake public boat launch, close to major commuter routes, exit 7 off 91, and to local towns.
Location
State NH
County Nh-sullivan
Area Nh-Sullivan
Zoning 3
Rooms
Basement Entrance Walk-up
Basement Concrete
Interior
Heating Oil, Forced Air, Hot Air
Cooling None
Exterior
Parking Features Yes
Garage Spaces 6.0
Utilities Available Cable, Underground Gas, Telephone Available
Roof Type Metal
Building
Lot Description Agricultural, Country Setting, Farm, Landscaped, Level, Major Road Frontage, River
Story 1.5
Sewer 750 Gallon, Leach Field On-Site, Plastic, Private, Septic
Water Drilled Well, Private
Architectural Style Cape
Construction Status Existing
Schools
Elementary Schools Unity Elementary School
Read Less Info
Want to know what your home might be worth? Contact us for a FREE valuation!

Our team is ready to help you sell your home for the highest possible price ASAP

GET MORE INFORMATION
REALTOR® | Lic# 070372






