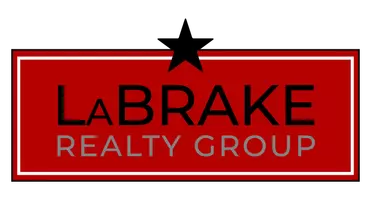Bought with Jeanne McGuinness • Pat Clancey Realty
$332,500
$330,000
0.8%For more information regarding the value of a property, please contact us for a free consultation.
2 Beds
2 Baths
1,047 SqFt
SOLD DATE : 08/26/2025
Key Details
Sold Price $332,500
Property Type Condo
Sub Type Condo
Listing Status Sold
Purchase Type For Sale
Square Footage 1,047 sqft
Price per Sqft $317
Subdivision Society Hill
MLS Listing ID 5052093
Sold Date 08/26/25
Style Apartment Building
Bedrooms 2
Full Baths 2
Construction Status Existing
HOA Fees $365/mo
Year Built 1988
Annual Tax Amount $4,097
Tax Year 2024
Property Sub-Type Condo
Property Description
Welcome home to this stunning garden-style condo that simply exudes beauty! Completely remodeled just last year, this home is truly move-in ready—you'll enjoy every minute here and may never want to leave. Step inside and you'll immediately appreciate the open-concept layout, filled with natural light streaming through the sliders. Start your day sipping coffee on the private deck, soaking in the peaceful surroundings. The neutral color palette throughout provides a perfect canvas to complement any style, while the beautiful natural wood vinyl plank flooring offers a seamless flow from room to room. The spacious kitchen is thoughtfully designed, with utilities and laundry conveniently located just steps away. A designated dining area provides the ideal space for entertaining or enjoying a quiet meal at home. The serene primary bedroom suite creates a perfect retreat at the end of the day, and an additional bedroom—ideal as a guest room or home office—plus a stylish full bathroom complete the layout. Society Hill's convenient location puts you close to shopping, dining, and highways for easy commuting. Residents also enjoy wonderful amenities including an in-ground pool and tennis courts—perfect for those who appreciate an active lifestyle. Showings begin at the open houses: Sat. 7/19 from 10:00 AM – 12:00 PM & Sun. 7/20 from 11:00 AM – 12:30 PM Don't miss the opportunity to make this beautiful home yours! An offer deadline has been set for Friday 7/25 at 3 pm.
Location
State NH
County Nh-hillsborough
Area Nh-Hillsborough
Zoning RESIDE
Interior
Heating Natural Gas, Forced Air
Cooling Central AC
Flooring Tile, Vinyl Plank
Exterior
Parking Features No
Utilities Available Cable
Amenities Available Clubhouse, Master Insurance, Indoor Storage, Landscaping, In-Ground Pool , Snow Removal, Tennis Court, Trash Removal
Roof Type Shingle
Building
Lot Description Condo Development, Landscaped
Story 1
Sewer Public
Water Public
Architectural Style Apartment Building
Construction Status Existing
Schools
Middle Schools Merrimack Middle School
High Schools Merrimack High School
School District Merrimack Sch Dst Sau #26
Read Less Info
Want to know what your home might be worth? Contact us for a FREE valuation!

Our team is ready to help you sell your home for the highest possible price ASAP

GET MORE INFORMATION
REALTOR® | Lic# 070372






