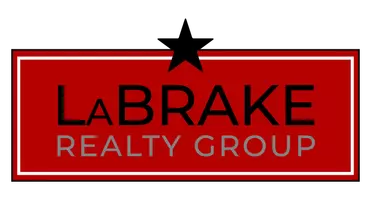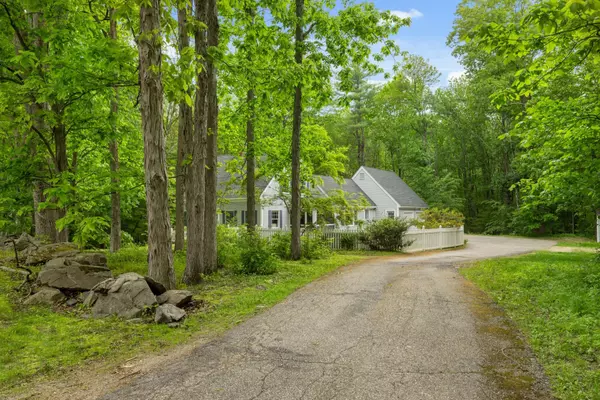Bought with Matthew Flathers • EXP Realty
$625,000
$619,000
1.0%For more information regarding the value of a property, please contact us for a free consultation.
3 Beds
4 Baths
2,020 SqFt
SOLD DATE : 07/23/2025
Key Details
Sold Price $625,000
Property Type Single Family Home
Sub Type Single Family
Listing Status Sold
Purchase Type For Sale
Square Footage 2,020 sqft
Price per Sqft $309
MLS Listing ID 5045999
Sold Date 07/23/25
Bedrooms 3
Full Baths 2
Half Baths 1
Three Quarter Bath 1
Construction Status Existing
Year Built 1987
Annual Tax Amount $11,599
Tax Year 2024
Lot Size 1.270 Acres
Acres 1.27
Property Sub-Type Single Family
Property Description
Welcome to this darling 3-bed, 3.5 bath Cape nestled in a private, tree-lined setting in one of the area's sweetest neighborhoods. Full of warmth and character, this home features a unique layout, sun-filled living spaces, a roomy kitchen, and versatile bedrooms that offer comfort and functionality. Enjoy the convenience of one-floor living with a spacious primary bedroom and a new full bath and laundry on the main level—perfect for guests, aging in place, or flexible everyday living. Upstairs, you'll find two additional bedrooms and a perfect home office that provide space for family, work-from-home needs, or hobbies. Finished room in walk out basement also has a woodstove as an additional heat source. Other great features include a 2 car attached garage with loft for additional storage, an additional carport, standby generator so you never miss a beat, plenty of room to garden and so much more. Don't miss this special opportunity to own a home full of charm, set in a peaceful setting that truly feels like home. Showings begin at the open houses, Friday, June 13th, 3-5pm and Saturday June 14th, 11-1pm.
Location
State NH
County Nh-strafford
Area Nh-Strafford
Zoning RES
Rooms
Basement Entrance Walkout
Basement Concrete, Concrete Floor, Daylight, Full, Partially Finished, Storage Space, Walkout, Basement Stairs
Interior
Cooling None
Flooring Bamboo, Carpet, Hardwood, Tile
Exterior
Garage Spaces 3.0
Utilities Available Cable, Propane
Roof Type Architectural Shingle
Building
Story 1.75
Sewer 1000 Gallon, Private, Septic
Architectural Style Cape
Construction Status Existing
Schools
School District Oyster River Cooperative
Read Less Info
Want to know what your home might be worth? Contact us for a FREE valuation!

Our team is ready to help you sell your home for the highest possible price ASAP

GET MORE INFORMATION
REALTOR® | Lic# 070372






