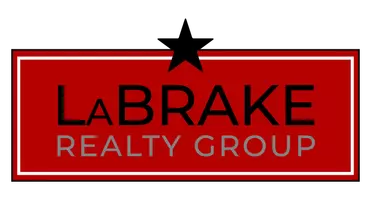Bought with Bruce M Murphy • Keller Williams Realty Metro-Keene
$449,900
$449,900
For more information regarding the value of a property, please contact us for a free consultation.
3 Beds
2 Baths
1,798 SqFt
SOLD DATE : 06/20/2025
Key Details
Sold Price $449,900
Property Type Single Family Home
Sub Type Single Family
Listing Status Sold
Purchase Type For Sale
Square Footage 1,798 sqft
Price per Sqft $250
Subdivision Hidden Lake
MLS Listing ID 5034825
Sold Date 06/20/25
Bedrooms 3
Full Baths 1
Three Quarter Bath 1
Construction Status Existing
HOA Fees $62/ann
Year Built 2011
Annual Tax Amount $4,593
Tax Year 2024
Lot Size 2.100 Acres
Acres 2.1
Property Sub-Type Single Family
Property Description
3 BDRM 2 bath ranch on 2.10 private acres. Very well maintained and ready to go. Open concept kitchen dining and living room. Kitchen has a center Island wood floors as in the dining and living area. A slider out the deck with an awning to protect from the Sun. The living room is a generous size and has a pellet stove. The Primary bdrm is a great size with large bath and laundry off the primary bath. 2 good size guest bdrms and a full bath tie it all together. Primary bdrm has carpet and bath has tile. The 2 Guest bdrms have carpet and 2nd bath has tile. The basement has a walk out and direct entry to a garage that could fit up to 4 cars. The detached garage could fit 2 cars easily and set up to heat just needs an LP tank, and storage above. Driveway is paved with a paved walkway to front door and has retaining walls. Must see property and great Taxes.
Location
State NH
County Nh-cheshire
Area Nh-Cheshire
Zoning Res
Body of Water Lake
Rooms
Basement Entrance Walkout
Basement Climate Controlled, Concrete, Concrete Floor, Full, Unfinished, Walkout, Interior Access, Exterior Access, Stairs - Basement
Interior
Interior Features Central Vacuum, Ceiling Fan, Kitchen Island, Kitchen/Dining, Primary BR w/ BA, Walk-in Closet, Whirlpool Tub, Laundry - 1st Floor
Cooling Wall AC Units
Flooring Carpet, Hardwood
Equipment Window AC, Smoke Detectr-HrdWrdw/Bat, Stove-Pellet
Exterior
Garage Spaces 4.0
Garage Description Auto Open, Heated Garage, Garage, Paved, Detached
Utilities Available Telephone At Site
Amenities Available Club House, Recreation Facility, Boat Launch, Boat Slip/Dock, Pool - In-Ground, Tennis Court
Water Access Desc Yes
Roof Type Shingle - Architectural
Building
Story 1
Foundation Concrete
Sewer 1250 Gallon, Concrete, Leach Field - Existing
Architectural Style Ranch
Construction Status Existing
Schools
Elementary Schools James Faulkner Elementary
Middle Schools Keene Middle School
High Schools Keene High School
School District Henniker Sch District Sau #24
Read Less Info
Want to know what your home might be worth? Contact us for a FREE valuation!

Our team is ready to help you sell your home for the highest possible price ASAP

GET MORE INFORMATION
REALTOR® | Lic# 070372






