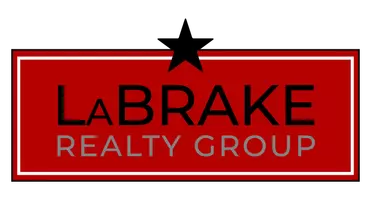Bought with Lynda Wilkes • RE/MAX Innovative Properties
$422,500
$399,900
5.7%For more information regarding the value of a property, please contact us for a free consultation.
2 Beds
2 Baths
1,134 SqFt
SOLD DATE : 11/22/2024
Key Details
Sold Price $422,500
Property Type Condo
Sub Type Condo
Listing Status Sold
Purchase Type For Sale
Square Footage 1,134 sqft
Price per Sqft $372
MLS Listing ID 5018136
Sold Date 11/22/24
Bedrooms 2
Full Baths 1
Three Quarter Bath 1
Construction Status Existing
HOA Fees $365/mo
Year Built 2016
Annual Tax Amount $6,819
Tax Year 2024
Property Sub-Type Condo
Property Description
Rare opportunity-gorgeous ranch style with inviting covered front porch located in very desirable Hutchinson Point! Quality built-lovingly maintained-in like new condition. Wonderful open living area with cathedral ceiling, gleaming hardwood floors, lots of natural light plus recessed lighting throughout. Kitchen features beautiful cherry cabinets, granite countertops, fully applianced with stainless steel appliances, sliders to the patio, hallway with direct access to the garage has a large double closet and stackable laundry closet, washer and dryer included. Primary bedroom has cathedral ceiling and spacious 3/4 bath, main bathroom is a full bath, both with granite countertops and tile flooring. Economical natural gas, featuring high efficiency furnace and on-demand hot water, central air conditioning, huge unfinished walk-out basement, very private backyard area, walking distance to the Milford Oval. Small quiet 55+ Development. Don't miss it! Showings start at the Open House, Saturday, October 12th 10:00AM - 12:00PM.
Location
State NH
County Nh-hillsborough
Area Nh-Hillsborough
Zoning Res
Rooms
Basement Entrance Interior
Basement Unfinished, Walkout
Interior
Interior Features Blinds, Cathedral Ceiling, Ceiling Fan, Dining Area, Kitchen/Dining, Kitchen/Family, Kitchen/Living, Living/Dining, Primary BR w/ BA, Natural Light, Window Treatment, Laundry - 1st Floor
Cooling Central AC
Flooring Carpet, Hardwood, Tile
Equipment Irrigation System, Radon Mitigation, Smoke Detectr-HrdWrdw/Bat
Exterior
Garage Spaces 1.0
Garage Description Driveway, Garage, Parking Spaces 2, Visitor, Attached
Utilities Available Cable - Available
Amenities Available Club House, Master Insurance, Landscaping, Common Acreage, Snow Removal, Trash Removal
Roof Type Shingle - Architectural
Building
Story 1
Foundation Concrete
Sewer Public
Architectural Style Ranch
Construction Status Existing
Schools
Elementary Schools Heron Pond Elementary School
Middle Schools Milford Middle School
High Schools Milford High School
School District Milford School District
Read Less Info
Want to know what your home might be worth? Contact us for a FREE valuation!

Our team is ready to help you sell your home for the highest possible price ASAP

GET MORE INFORMATION
REALTOR® | Lic# 070372






