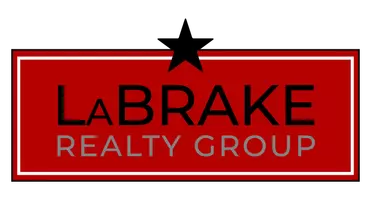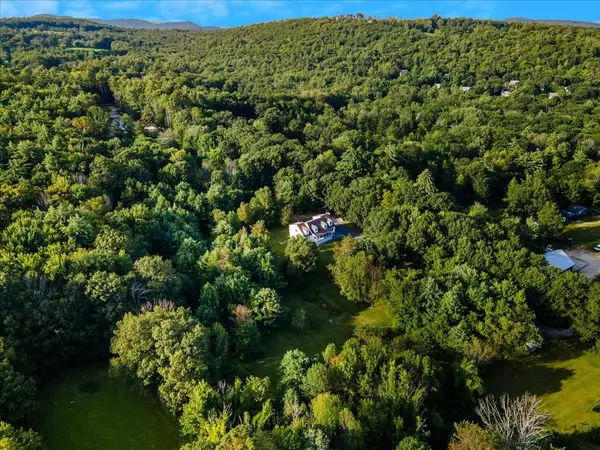Bought with Joanie McIntire • Coldwell Banker J Hampe Associates
$565,000
$550,000
2.7%For more information regarding the value of a property, please contact us for a free consultation.
4 Beds
3 Baths
3,226 SqFt
SOLD DATE : 10/24/2023
Key Details
Sold Price $565,000
Property Type Single Family Home
Sub Type Single Family
Listing Status Sold
Purchase Type For Sale
Square Footage 3,226 sqft
Price per Sqft $175
MLS Listing ID 4968605
Sold Date 10/24/23
Style Cape,Contemporary,Farmhouse
Bedrooms 4
Full Baths 2
Half Baths 1
Construction Status Existing
Year Built 2002
Annual Tax Amount $10,070
Tax Year 2022
Lot Size 5.480 Acres
Acres 5.48
Property Sub-Type Single Family
Property Description
As you ascend your picturesque driveway, flanked by a charming orchard and an impeccably groomed lawn, you'll be warmly welcomed by the inviting farmer's porch—an unmistakable invitation to call this place "home." Whether graced with rocking chairs during the sun-soaked summer months or adorned with festive holiday decorations as winter approaches, this outdoor haven offers year-round delight. Inside, an effortless and inviting layout effortlessly connects the kitchen, dining area, and spacious living areas—offering the perfect canvas for hosting gatherings with loved ones. For those seeking a quiet haven for work or study, the first-floor office, discreetly tucked behind elegant French doors, provides a peaceful retreat. The grand master suite exudes charm with its Juliette balcony, offering tranquil views of the lawn. Stepping out to the back, you'll discover an oversized deck, designed for all-season enjoyment, thanks to its new protective overhang—perfect for outdoor cooking and relaxation, rain or shine.Venture upstairs to uncover three additional generously sized bedrooms, boasting ample closet space, and an additional family living area. Descend to the basement, where a world of possibilities awaits—an ideal space for your DIY projects, a tinkering enthusiast's paradise, or even your own home gym As an added delight, explore the convenience of a professional wash station, thoughtfully designed with your four-legged friends in mind. Showings delayed until 9/9
Location
State NH
County Nh-merrimack
Area Nh-Merrimack
Zoning RES NE
Rooms
Basement Entrance Walkout
Basement Unfinished, Walkout
Interior
Interior Features Ceiling Fan, Dining Area, Kitchen Island, Primary BR w/ BA, Soaking Tub, Storage - Indoor, Walk-in Closet, Laundry - 1st Floor
Heating Gas - LP/Bottle
Cooling None
Flooring Carpet, Ceramic Tile, Hardwood
Equipment Stove-Pellet, Generator - Standby
Exterior
Exterior Feature Vinyl Siding
Garage Description Driveway
Utilities Available Cable, High Speed Intrnt -AtSite
Roof Type Shingle - Asphalt
Building
Lot Description Country Setting, Field/Pasture, Landscaped, Orchards
Story 2
Foundation Concrete
Sewer 1500+ Gallon, Leach Field, Private
Water Drilled Well, Private
Construction Status Existing
Schools
Elementary Schools Henniker Community School
Middle Schools Henniker Community School
High Schools John Stark Regional High Sch
School District Henniker Sch District Sau #24
Read Less Info
Want to know what your home might be worth? Contact us for a FREE valuation!

Our team is ready to help you sell your home for the highest possible price ASAP

GET MORE INFORMATION
REALTOR® | Lic# 070372






