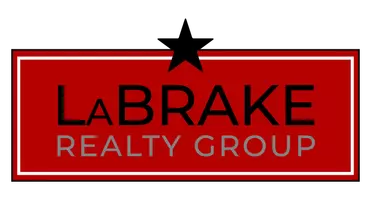Bought with Joanne Rodrigues • Redfin Corporation
$675,000
$699,999
3.6%For more information regarding the value of a property, please contact us for a free consultation.
4 Beds
3 Baths
2,150 SqFt
SOLD DATE : 05/31/2023
Key Details
Sold Price $675,000
Property Type Condo
Sub Type Condo
Listing Status Sold
Purchase Type For Sale
Square Footage 2,150 sqft
Price per Sqft $313
Subdivision The Villas At North Tuscan Village
MLS Listing ID 4952261
Sold Date 05/31/23
Style Townhouse
Bedrooms 4
Full Baths 2
Half Baths 1
Construction Status Existing
HOA Fees $358/mo
Year Built 2020
Annual Tax Amount $9,064
Tax Year 2022
Property Sub-Type Condo
Property Description
Like New Construction! Welcome to the Villas at North Tuscan Village. LIVE, WORK, PLAY right here in this luxury development in the heart of Salem New Hampshire with an expansive list of more than 70 retail shops, restaurants, and more. This home has over 2,000 square feet. Four bedrooms which could be used as a three bedroom with a large work from home office or fitness area. There are two full and one-half baths. Built in 2020. Beautiful Hardwood flooring, crown molding and extra tall ceilings. Large, open kitchen with recessed lighting, stone countertops, and Stainless-Steel appliances. First floor master suite includes double closets, cathedral ceilings, and a master bath with double vanities. Upstairs contains the remaining bedrooms and another full bath. The two -car garage is perfect to keep your vehicles safe from the weather with extra space in the driveway for guests. Large unfinished basement is ready for your design ideas to make it your very own space. Great for those looking for a low maintenance lifestyle. Finally, the best part, the location. Right within the North Tuscan Village Development with direct access to amazing shopping, world class food, gyms, hotels, medical care, pet care, banking, recreation, offices, gas station, car wash, large lake, bike paths, walking paths, great local events and more. Great access to I-93 and the Boston Express.
Location
State NH
County Nh-rockingham
Area Nh-Rockingham
Zoning BOI
Rooms
Basement Entrance Walkout
Basement Bulkhead, Concrete, Concrete Floor, Full, Exterior Access
Interior
Heating Gas - Natural
Cooling Central AC
Exterior
Exterior Feature Vinyl Siding
Parking Features Attached
Garage Spaces 2.0
Utilities Available Cable - Available, High Speed Intrnt -Avail
Roof Type Shingle - Asphalt
Building
Lot Description Condo Development, Landscaped, Level, Neighbor Business, Sidewalks, Street Lights, Subdivision, Walking Trails
Story 2
Foundation Concrete
Sewer Public
Water Public
Construction Status Existing
Read Less Info
Want to know what your home might be worth? Contact us for a FREE valuation!

Our team is ready to help you sell your home for the highest possible price ASAP

GET MORE INFORMATION
REALTOR® | Lic# 070372






