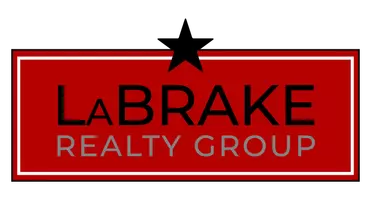Bought with Paula Page • Vylla Home
$280,000
$269,900
3.7%For more information regarding the value of a property, please contact us for a free consultation.
2 Beds
2 Baths
1,856 SqFt
SOLD DATE : 07/15/2021
Key Details
Sold Price $280,000
Property Type Condo
Sub Type Condo
Listing Status Sold
Purchase Type For Sale
Square Footage 1,856 sqft
Price per Sqft $150
Subdivision The Quarry At Milford
MLS Listing ID 4865821
Sold Date 07/15/21
Style Townhouse
Bedrooms 2
Full Baths 1
Half Baths 1
Construction Status Existing
HOA Fees $407/mo
Year Built 1985
Annual Tax Amount $4,861
Tax Year 2020
Property Sub-Type Condo
Property Description
Run, don't walk, to see this truly lovely and updated 2 bedroom townhouse. The property has been lovingly cared for by the same person for the past 25 years. Now it is ready for a new owner. Enjoy the gleaming hardwood floors throughout the first floor. The spacious living room showcases beautiful built in bookcases and has a wall of windows that leads to a large deck and a treed view. Ample room in the dining room and a kitchen that was updated in 2013 with lovely Shaker style cabinets, granite counters, recessed lighting and appliances. Convenient breakfast nook, built in hutch and first floor laundry closet rounds out the kitchen area. The first floor also has large closet and half bath. Head up to the second floor to find a very large master bedroom with a double closet AND a single closet. The second bedroom is also spacious and has a double closet. Full bath on the second floor has double sinks for added convenience! Still need more? Check out the lower level with a front to back family room, built in bookcases on each side, and a slider to the back yard. There is even another finished area lined with built in bookcases that would make a fabulous office! The detached single car garage has an auto opener. Your new home is located in a popular wooded development complete with an in-ground pool and tennis courts. Located close to the charming Milford Oval. Come take a look!
Location
State NH
County Nh-hillsborough
Area Nh-Hillsborough
Zoning A
Rooms
Basement Entrance Walkout
Basement Concrete Floor, Daylight, Finished, Full, Stairs - Interior, Walkout
Interior
Interior Features Dining Area, Fireplace - Gas, Natural Light, Window Treatment, Laundry - 1st Floor
Heating Gas - LP/Bottle
Cooling Central AC
Flooring Carpet, Hardwood, Tile
Equipment Humidifier
Exterior
Exterior Feature Board and Batten
Parking Features Detached
Garage Spaces 1.0
Garage Description Assigned, Garage, Off Street
Utilities Available Phone, Cable - Available, DSL - Available
Amenities Available Master Insurance, Landscaping, Common Acreage, Pool - In-Ground, Snow Removal, Tennis Court, Trash Removal
Roof Type Shingle - Architectural
Building
Lot Description Condo Development, Landscaped
Story 2
Foundation Concrete
Sewer Septic Shared
Water Public
Construction Status Existing
Schools
Elementary Schools Heron Pond Elementary School
Middle Schools Milford Middle School
High Schools Milford High School
School District Milford School District
Read Less Info
Want to know what your home might be worth? Contact us for a FREE valuation!

Our team is ready to help you sell your home for the highest possible price ASAP

GET MORE INFORMATION
REALTOR® | Lic# 070372






