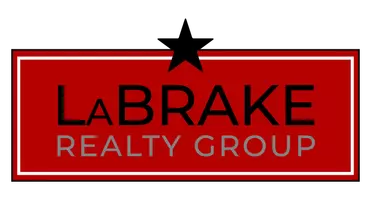Bought with Kris LaBrake • Keller Williams Realty-Metropolitan
$329,900
$329,900
For more information regarding the value of a property, please contact us for a free consultation.
3 Beds
3 Baths
1,400 SqFt
SOLD DATE : 01/11/2022
Key Details
Sold Price $329,900
Property Type Condo
Sub Type Condo
Listing Status Sold
Purchase Type For Sale
Square Footage 1,400 sqft
Price per Sqft $235
MLS Listing ID 4891706
Sold Date 01/11/22
Style Townhouse
Bedrooms 3
Full Baths 2
Half Baths 1
Construction Status Existing
HOA Fees $305/mo
Year Built 2015
Annual Tax Amount $6,366
Tax Year 2020
Property Sub-Type Condo
Property Description
Don't miss the opportunity to own this spacious 3 Bedroom Townhouse at The Vineyards! As you enter are welcomed by a sea of hardwood floors that spills out in every direction. The kitchen is perfect for the inspiring chef and its large enough to eat-in. Quality maple cabinets and a raised breakfast bar with granite countertops and stainless appliances. Truly design for EZ living & entertaining with all the comforts of home. You'll appreciate the large master bedroom w/tray ceiling and a master bath w/separate shower, soaking tub, water closet and a walk-in closet. There are also 2 additional bedrooms and a 2nd floor laundry room. The lower level offers a partially finished walk-out basement, still leaving plenty of room for additional finish able living space. As you look out toward the rear you'll notice the composite rear deck that overlooks a well landscaped common area. Natural Gas Heat & Hot Water & Central AC. Enjoy carefree living at its best. Pet friendly and with association amenities: In-ground Pool, Tennis/Basketball court. Convenient to nearby shopping & restaurants.
Location
State NH
County Nh-merrimack
Area Nh-Merrimack
Zoning RM
Rooms
Basement Entrance Walkout
Basement Concrete, Concrete Floor, Full, Partially Finished, Stairs - Interior, Walkout
Interior
Interior Features Ceiling Fan, Dining Area, Fireplace - Gas, Kitchen/Dining, Primary BR w/ BA, Soaking Tub, Walk-in Closet, Laundry - 2nd Floor
Heating Gas - Natural
Cooling Central AC
Flooring Carpet, Hardwood, Vinyl
Exterior
Exterior Feature Brick, Vinyl Siding
Parking Features Attached
Garage Spaces 1.0
Garage Description Driveway, Garage, Paved
Utilities Available Underground Utilities
Amenities Available Master Insurance, Landscaping, Basketball Court, Common Acreage, Pool - In-Ground, Snow Removal, Tennis Court, Trash Removal
Roof Type Shingle - Architectural
Building
Lot Description Landscaped, Subdivision
Story 2
Foundation Concrete
Sewer Public
Water Public
Construction Status Existing
Schools
Elementary Schools Beaver Meadow Elementary Sch
Middle Schools Rundlett Middle School
High Schools Concord High School
School District Concord School District Sau #8
Read Less Info
Want to know what your home might be worth? Contact us for a FREE valuation!

Our team is ready to help you sell your home for the highest possible price ASAP

GET MORE INFORMATION
REALTOR® | Lic# 070372






