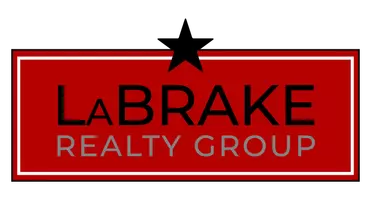Bought with Paul Yarmo • Keller Williams Gateway Realty
$1,500,000
$1,695,000
11.5%For more information regarding the value of a property, please contact us for a free consultation.
4 Beds
5 Baths
4,656 SqFt
SOLD DATE : 12/13/2021
Key Details
Sold Price $1,500,000
Property Type Single Family Home
Sub Type Single Family
Listing Status Sold
Purchase Type For Sale
Square Footage 4,656 sqft
Price per Sqft $322
Subdivision Wolfeboro Neck Property Owners Association
MLS Listing ID 4882540
Sold Date 12/13/21
Style Cape,Colonial,New Englander,Other,Arts and Crafts
Bedrooms 4
Full Baths 2
Three Quarter Bath 3
Construction Status Existing
Year Built 1998
Annual Tax Amount $12,370
Tax Year 2020
Lot Size 3.030 Acres
Acres 3.03
Property Sub-Type Single Family
Property Description
Welcome to your new home in the heart of Wolfeboro. Set in a quiet, peaceful wooded section of desirable Forest Road, less than 1/4 mile from Carry Beach. This property has it all! The home offers 3 floors of spectacular living space. The first floor has a custom gourmet kitchen with wonderful eat-in area, living room with floor to ceiling stone fireplace and cozy sun room. 9ft ceilings throughout and huge detailed dining room for entertaining. The second floor offers a large Master suite with bath and two walk-in closets, an additional 3 bedrooms and living area finish the floor. The lower level has yet another bonus room, family room with small kitchen and laundry. Outside offers a unique indoor heated pool with huge entertainment area, laundry and attached garages. Walk out to a beautifully landscaped outdoor kitchen with patio and firepit. This home has 5 garage spaces. Come and entertain in this oasis in the Lakes Region.
Location
State NH
County Nh-carroll
Area Nh-Carroll
Zoning WOLFEB
Body of Water Lake
Rooms
Basement Entrance Interior
Basement Finished, Full
Interior
Interior Features Central Vacuum, Cathedral Ceiling, Dining Area, Fireplaces - 1, Primary BR w/ BA, Pool - Indoor, Storage - Indoor, Walk-in Closet, Laundry - Basement
Heating Gas - LP/Bottle, Oil
Cooling Central AC
Flooring Hardwood, Tile
Equipment Irrigation System, Radon Mitigation, Security System, Generator - Standby
Exterior
Exterior Feature Clapboard
Parking Features Attached
Garage Spaces 5.0
Garage Description Parking Spaces 5 - 10
Utilities Available Cable, High Speed Intrnt -Avail, Internet - Cable, Telephone Available
Water Access Desc Yes
Roof Type Shingle - Asphalt
Building
Lot Description Beach Access, Landscaped, Wooded
Story 2
Foundation Concrete
Sewer Private, Septic
Water Drilled Well, Public
Construction Status Existing
Schools
Elementary Schools Carpenter Elementary
Middle Schools Kingswood Regional Middle
High Schools Kingswood Regional High School
School District Governor Wentworth Regional
Read Less Info
Want to know what your home might be worth? Contact us for a FREE valuation!

Our team is ready to help you sell your home for the highest possible price ASAP

GET MORE INFORMATION
REALTOR® | Lic# 070372






