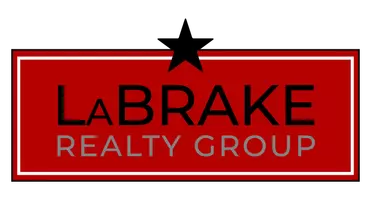Bought with Kris LaBrake • Keller Williams Realty-Metropolitan
$390,000
$445,000
12.4%For more information regarding the value of a property, please contact us for a free consultation.
4 Beds
3 Baths
2,977 SqFt
SOLD DATE : 09/01/2016
Key Details
Sold Price $390,000
Property Type Single Family Home
Sub Type Single Family
Listing Status Sold
Purchase Type For Sale
Square Footage 2,977 sqft
Price per Sqft $131
MLS Listing ID 4437865
Sold Date 09/01/16
Style Contemporary,Farmhouse,Ranch
Bedrooms 4
Full Baths 3
Construction Status Existing
Year Built 1979
Annual Tax Amount $8,100
Tax Year 2015
Lot Size 27.970 Acres
Acres 27.97
Property Sub-Type Single Family
Property Description
Gorgeous sunrises & sunsets are waiting for you! This beautiful property is specifically built and oriented on the property to give you sunlight all day making it a great home for solar energy. A very well insulated modern construction home has double and triple pane windows. Your NH winters will be cost effective and cozy no matter what the weather outside. Looking to be "Off the Grid" You could do that here. 1/4 mile from state highway & 30 minutes to Concord. Many options await w/the barn, fields, paddocks, orchards & flexible floor plan. Fabulous 4-5 bedroom home, 3 updated baths and kitchen. Master suite has private balcony, large dry basement and plenty of attic storage. Its all privately nestled here just waiting for you. Level, De-Rocked Fields, continuously limed & fertilized w/no chemicals, Paxton Soils, make this a great place for organic farming. Located near the farmer's markets in Lakes Region & Laconia. Does it get any better? Click on Blue paperclip for more info.
Location
State NH
County Nh-belknap
Area Nh-Belknap
Zoning Rural
Rooms
Basement Entrance Walk-up
Basement Bulkhead, Full, Stairs - Exterior, Stairs - Interior, Unfinished
Interior
Interior Features Attic, Cathedral Ceiling, Ceiling Fan, Dining Area, Fireplace - Wood, Fireplaces - 1, Kitchen Island, Kitchen/Dining, Master BR w/ BA
Heating Oil
Flooring Carpet, Hardwood, Tile
Equipment Central Vacuum, Smoke Detector, Smoke Detectr-Hard Wired
Exterior
Exterior Feature Clapboard, Wood
Parking Features Attached
Garage Spaces 2.0
Garage Description Parking Spaces 2
Roof Type Shingle - Asphalt
Building
Lot Description Agricultural, Conserved Land, Country Setting, Deed Restricted, Farm, Farm - Horse/Animal, Field/Pasture, Landscaped, Mountain View, Trail/Near Trail, Walking Trails, Wooded
Story 2
Foundation Concrete
Sewer Concrete, Leach Field, Private, Septic
Water Drilled Well, Private
Construction Status Existing
Schools
Elementary Schools Gilmanton Elementary
Middle Schools Gilmanton School
High Schools Gilford High School
School District Gilmanton Sch Dsct Sau #79
Read Less Info
Want to know what your home might be worth? Contact us for a FREE valuation!

Our team is ready to help you sell your home for the highest possible price ASAP

GET MORE INFORMATION
REALTOR® | Lic# 070372

