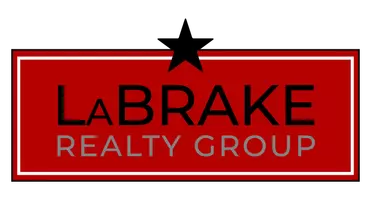Bought with Kris LaBrake • Keller Williams Realty-Metropolitan
$209,600
$209,900
0.1%For more information regarding the value of a property, please contact us for a free consultation.
2 Beds
2 Baths
1,750 SqFt
SOLD DATE : 10/23/2017
Key Details
Sold Price $209,600
Property Type Single Family Home
Sub Type Single Family
Listing Status Sold
Purchase Type For Sale
Square Footage 1,750 sqft
Price per Sqft $119
MLS Listing ID 4653323
Sold Date 10/23/17
Style Raised Ranch
Bedrooms 2
Full Baths 1
Half Baths 1
Construction Status Existing
Year Built 2001
Annual Tax Amount $4,432
Tax Year 2016
Lot Size 3.440 Acres
Acres 3.44
Property Sub-Type Single Family
Property Description
In the country, yet close to all amenities and Interstate-93 for a short commute is just one of the features offered, location. The home sits on 3.44 acres with plenty of open space and a 22' x 44' barn for the workshop and all of your recreation vehicles. The main living space consists of an open kitchen/dining and living area with a private deck to the rear of the house. There are two bedrooms on the main floor, one of which is a master suite consisting of bedroom, dressing room with walk in closet and private entrance to the full bath which has an oversized step in shower and soaking tub. The laundry is also on the main floor along with a half bath. The walkout basement has a large, sunny family room and is partially finished for two more rooms and another bath. This is a great opportunity for single floor living, or the 3 bedroom septic offers the growing family room to expand or bring in the in laws. It's just around the corner, so we can get you in any time.
Location
State NH
County Nh-merrimack
Area Nh-Merrimack
Zoning Residential
Body of Water Pond
Rooms
Basement Entrance Walkout
Basement Concrete, Concrete Floor, Daylight, Finished, Full, Stairs - Interior
Interior
Interior Features Attic, Ceiling Fan, Dining Area, Kitchen/Dining, Master BR w/ BA, Natural Light, Soaking Tub, Walk-in Closet, Laundry - 1st Floor
Heating Gas - LP/Bottle
Cooling None
Flooring Carpet, Vinyl
Equipment Window AC, Smoke Detectr-Hard Wired
Exterior
Exterior Feature Aluminum, Vinyl Siding
Parking Features Other
Garage Description Driveway, Parking Spaces 11 - 20, Unpaved
Utilities Available Cable, Gas - LP/Bottle, High Speed Intrnt -AtSite
Roof Type Shingle - Asphalt
Building
Lot Description Country Setting, Open, Sloping
Story 2
Foundation Concrete
Sewer 1500+ Gallon, Concrete, Leach Field
Water Dug Well, Private
Construction Status Existing
Schools
Elementary Schools Southwick School
Middle Schools Winnisquam Regional Middle Sch
High Schools Winnisquam Regional High Sch
School District Winnisquam Regional
Read Less Info
Want to know what your home might be worth? Contact us for a FREE valuation!

Our team is ready to help you sell your home for the highest possible price ASAP

GET MORE INFORMATION
REALTOR® | Lic# 070372

