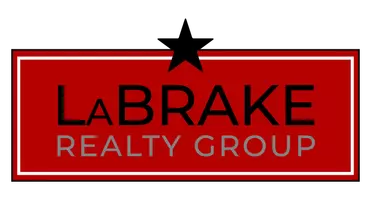Bought with Jon McCormack • Bean Group / Dover
$410,000
$415,000
1.2%For more information regarding the value of a property, please contact us for a free consultation.
5 Beds
3 Baths
2,977 SqFt
SOLD DATE : 10/27/2017
Key Details
Sold Price $410,000
Property Type Single Family Home
Sub Type Single Family
Listing Status Sold
Purchase Type For Sale
Square Footage 2,977 sqft
Price per Sqft $137
MLS Listing ID 4651675
Sold Date 10/27/17
Style Colonial,Contemporary
Bedrooms 5
Full Baths 3
Construction Status Existing
Year Built 1979
Annual Tax Amount $7,521
Tax Year 2016
Lot Size 27.970 Acres
Acres 27.97
Property Sub-Type Single Family
Property Description
Conservationists, animal lovers, horse enthusiasts and outdoor lovers, this home is for you! Nestled at the end of wide open pasture is this beautiful colonial home with abundant sunshine all day. Five total bedrooms (one currently being used as an office) and two living room areas give you plenty of room for your large or extended family, friends or visitors! A sunny, open concept kitchen totally updated is an entertainers dream. The large dining room will seat the whole crowd at the holidays. You'll love the sunroom on those sunny winter days and the fireplace or wood stove on the chilly evenings. The upstairs master bedroom suite has sliders to your private balcony overlooking the fields and barn and has your own jetted tub in the luxurious bath. Outdoors you have a beautiful perennial garden, two story horse barn, fenced riding ring plus acres of pasture bordered by rock walls and electric fence. Miles and miles of trails for you to explore and your own 27+ acres is protected forever in conservation giving you enjoyment and tax savings. Close to the lakes, the mountains and the ocean you have the best of all worlds at home here in the village of Gilmanton Iron Works.
Location
State NH
County Nh-belknap
Area Nh-Belknap
Zoning RUR R
Rooms
Basement Entrance Interior
Basement Bulkhead, Concrete, Concrete Floor, Stairs - Interior
Interior
Interior Features Attic, Dining Area, Fireplace - Wood, Kitchen/Dining, Master BR w/ BA, Natural Light, Natural Woodwork, Soaking Tub
Heating Oil
Cooling None
Flooring Carpet, Hardwood, Tile
Equipment Central Vacuum, Radon Mitigation, Smoke Detector
Exterior
Exterior Feature Clapboard
Parking Features Attached
Garage Spaces 2.0
Garage Description Parking Spaces 6+
Roof Type Shingle
Building
Lot Description Agricultural, Conserved Land, Country Setting, Farm - Horse/Animal, Field/Pasture, Landscaped, Level, Major Road Frontage, Open, Recreational, Secluded, Trail/Near Trail, Walking Trails, Wooded
Story 2
Foundation Concrete
Sewer Private
Water Drilled Well, Private
Construction Status Existing
Schools
Elementary Schools Gilmanton Elementary
High Schools Gilford High School
School District Gilmanton Sch Dsct Sau #79
Read Less Info
Want to know what your home might be worth? Contact us for a FREE valuation!

Our team is ready to help you sell your home for the highest possible price ASAP

GET MORE INFORMATION
REALTOR® | Lic# 070372

