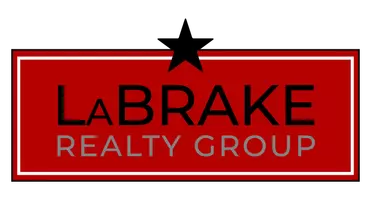Bought with Stacey Shannon • BHHS Verani Londonderry
$270,000
$265,000
1.9%For more information regarding the value of a property, please contact us for a free consultation.
3 Beds
2 Baths
2,109 SqFt
SOLD DATE : 08/25/2017
Key Details
Sold Price $270,000
Property Type Single Family Home
Sub Type Single Family
Listing Status Sold
Purchase Type For Sale
Square Footage 2,109 sqft
Price per Sqft $128
MLS Listing ID 4643881
Sold Date 08/25/17
Style Cape
Bedrooms 3
Full Baths 1
Three Quarter Bath 1
Construction Status Existing
Year Built 1985
Annual Tax Amount $5,548
Tax Year 2016
Lot Size 0.530 Acres
Acres 0.53
Property Sub-Type Single Family
Property Description
Move in ready, beautifully updated custom cape with plenty of space inside and out for fun, family and relaxing. Highly desirable, friendly neighborhood. Centrally located close to Hooksett, Manchester and Concord and less than 1 hour to Boston. Quality upgrades inside and out! You will love the details - wainscoting and several built ins for convenient storage and decorative flair. First floor features all hardwood floors, bright and sunny living room and dining room. Kitchen offers beautiful oak cabinets, granite counters and stainless steel appliances. Remainder of first floor offers a convenient laundry area, mudroom area with convenient storage at entrance to the garage and a brand new shower in the 3/4 bath. Upstairs find all wide pine floors with three large bedrooms including the master with oversized closet plus the full bath with oversized linen closet. The full basement features 2 large finished rooms plus utility room and offers plenty of storage space. The back yard has a beautiful large deck, stone patio plus a sparkly above ground pool and shed for storage. Three mini split wall A/C and heat units will keep you comfortably cool all summer long and take the chill of on those early fall/late spring mornings.
Location
State NH
County Nh-merrimack
Area Nh-Merrimack
Zoning R-1A
Rooms
Basement Entrance Interior
Basement Bulkhead, Climate Controlled, Concrete, Finished, Stairs - Exterior, Stairs - Interior
Interior
Interior Features Ceiling Fan, Dining Area, Laundry - 1st Floor
Heating Oil
Cooling Wall AC Units
Flooring Ceramic Tile, Hardwood
Exterior
Exterior Feature Vinyl
Parking Features Attached
Garage Spaces 2.0
Roof Type Shingle - Asphalt
Building
Lot Description Landscaped, Level
Story 2
Foundation Concrete
Sewer Public
Water Public
Construction Status Existing
Schools
High Schools Pembroke Academy
School District Pembroke
Read Less Info
Want to know what your home might be worth? Contact us for a FREE valuation!

Our team is ready to help you sell your home for the highest possible price ASAP

GET MORE INFORMATION
REALTOR® | Lic# 070372

