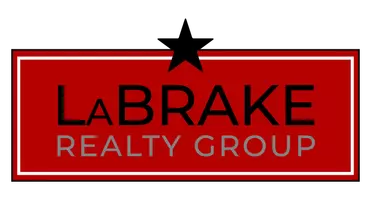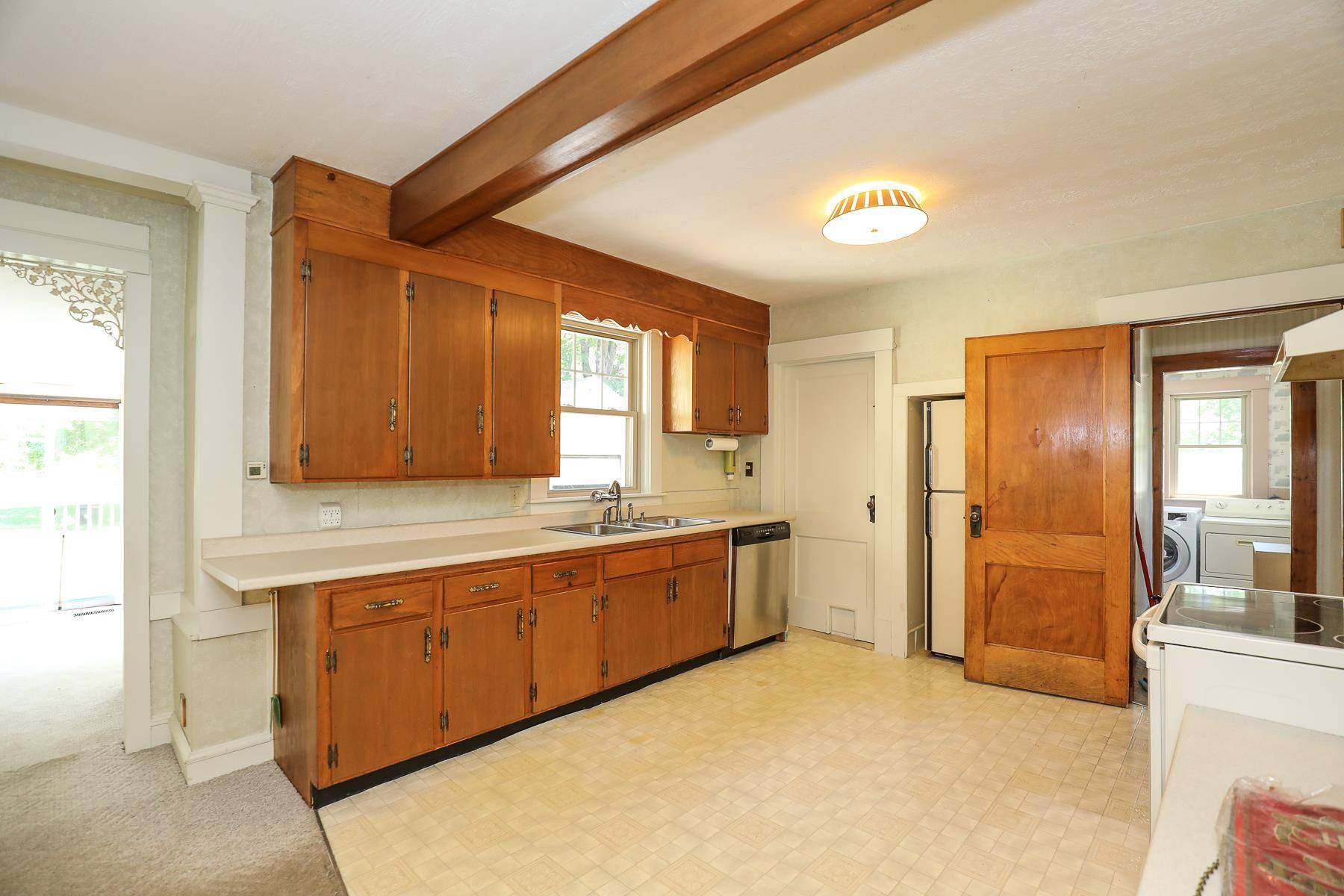Bought with Dave Eliason • RE/MAX Insight/Manchester
$356,000
$354,900
0.3%For more information regarding the value of a property, please contact us for a free consultation.
4 Beds
2 Baths
2,466 SqFt
SOLD DATE : 08/04/2021
Key Details
Sold Price $356,000
Property Type Single Family Home
Sub Type Single Family
Listing Status Sold
Purchase Type For Sale
Square Footage 2,466 sqft
Price per Sqft $144
MLS Listing ID 4868770
Sold Date 08/04/21
Style Cape,Craftsman
Bedrooms 4
Full Baths 1
Three Quarter Bath 1
Construction Status Existing
Year Built 1927
Annual Tax Amount $7,410
Tax Year 2020
Lot Size 0.880 Acres
Acres 0.88
Property Sub-Type Single Family
Property Description
One family has loved and lived in this beautiful Craftsman Style Home for 51 years. Now the opportunity is yours to create your own special memories and use your design vision to make it your own There is a large screened porch perfect to enjoy a lazy afternoon listening to the ball game. The grand foyer is graced by the beautiful staircase and hardwood floors lie under the carpeting just waiting to be rediscovered! Tall ceilings, gorgeous wooden doors and moldings grace every room of the house and an abundance of windows allow lots of natural light to pour in. The living room has a window seat and a gorgeous hearth with gas fireplace insert and the country kitchen is big enough for gathering around a grand table. The family room overlooks the deck and pool with a huge picture window that brings the outside in. Two bedrooms, a 3/4 bath, laundry room plus a flex space just waiting for your ideas round out the first floor. Upstairs find two huge bedrooms plus a full bath and attic storage space. So many unique nooks and crannies, built ins and hidden spaces to discover! Venture into the back yard pool area with level back yard surrounded by trees for privacy, these spaces have been home to teenage pool parties, football games and memorable family gatherings. Lovingly cared for and maintained. Newer windows, newer roof, NEW boiler, newer central a/c and FHA system. Full basement with oodles of storage and a workshop area.
Location
State NH
County Nh-merrimack
Area Nh-Merrimack
Zoning RN
Rooms
Basement Entrance Interior
Basement Bulkhead, Concrete, Full, Stairs - Exterior, Unfinished, Interior Access, Exterior Access, Stairs - Basement
Interior
Interior Features Blinds, Fireplace - Gas, Hearth, Kitchen/Dining, Laundry - 1st Floor
Heating Gas - Natural
Cooling Central AC
Flooring Carpet, Hardwood, Vinyl
Equipment Stove-Gas
Exterior
Exterior Feature Asbestos
Parking Features Detached
Garage Spaces 1.0
Garage Description Driveway, Garage, Parking Spaces 6+
Utilities Available Cable
Roof Type Shingle
Building
Lot Description Country Setting, Landscaped, Level
Story 2
Foundation Concrete
Sewer Public
Water Public
Construction Status Existing
Schools
Middle Schools Rundlett Middle School
High Schools Concord High School
School District Concord School District Sau #8
Read Less Info
Want to know what your home might be worth? Contact us for a FREE valuation!

Our team is ready to help you sell your home for the highest possible price ASAP

GET MORE INFORMATION
REALTOR® | Lic# 070372






