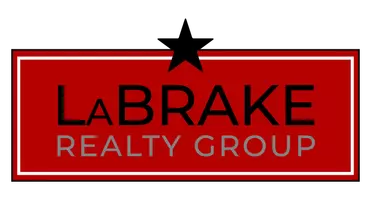Bought with Kris LaBrake • Keller Williams Realty-Metropolitan
$395,000
$377,000
4.8%For more information regarding the value of a property, please contact us for a free consultation.
4 Beds
3 Baths
2,568 SqFt
SOLD DATE : 06/10/2021
Key Details
Sold Price $395,000
Property Type Single Family Home
Sub Type Single Family
Listing Status Sold
Purchase Type For Sale
Square Footage 2,568 sqft
Price per Sqft $153
MLS Listing ID 4856911
Sold Date 06/10/21
Style Colonial
Bedrooms 4
Full Baths 1
Half Baths 1
Three Quarter Bath 1
Construction Status Existing
Year Built 1990
Annual Tax Amount $8,609
Tax Year 2020
Lot Size 0.290 Acres
Acres 0.29
Property Sub-Type Single Family
Property Description
For the past 30 years this home has been a one-owner family home with a solid track record of memories built over its 3-decade span and now, for the first time, the Seller is looking for the next family to continue the tradition. The landscaping, curb appeal, and woods for an abutter in the backyard, are pleasing and lend themselves to a good overall first impression. A walk inside reveals the interior is laid out with rooms and bathrooms, as you would want them and where it makes sense to find them. There are 3-4 Bedrooms, depending on how you choose to use the extra room on the main level (could be bedroom, den, or office). Kitchen, Dining Room, Living Room with wood burning fireplace, and Family Room complete the main level. On the second floor you'll find the Master Bedroom with its own Bath and walk in closet, 2 other bedrooms and another bath. The lower level has 2-finished rooms ready for your purposes. My favorite is the screen porch out back. I think I'd live out there 6 months of the year. 2 Car garage, natural gas heat, irrigation and all this in a desirable neighborhood near a golf course. Showings start Friday, April 23.
Location
State NH
County Nh-merrimack
Area Nh-Merrimack
Zoning RS
Rooms
Basement Entrance Walk-up
Basement Bulkhead, Concrete, Full, Partially Finished
Interior
Interior Features Attic, Blinds, Dining Area, Fireplace - Wood, Kitchen Island, Primary BR w/ BA, Walk-in Closet, Laundry - 1st Floor
Heating Gas - Natural
Cooling None
Flooring Carpet, Hardwood, Laminate, Vinyl
Equipment Irrigation System
Exterior
Exterior Feature Clapboard
Parking Features Attached
Garage Spaces 2.0
Garage Description Driveway, Garage, Parking Spaces 3 - 5, Paved
Utilities Available Internet - Cable
Roof Type Shingle - Architectural
Building
Lot Description Curbing, Landscaped, Level, Sidewalks, Walking Trails
Story 2
Foundation Poured Concrete
Sewer Public
Water Public
Construction Status Existing
Schools
Elementary Schools Beaver Meadow Elementary Sch
Middle Schools Rundlett Middle School
High Schools Concord High School
School District Concord School District Sau #8
Read Less Info
Want to know what your home might be worth? Contact us for a FREE valuation!

Our team is ready to help you sell your home for the highest possible price ASAP

GET MORE INFORMATION
REALTOR® | Lic# 070372






