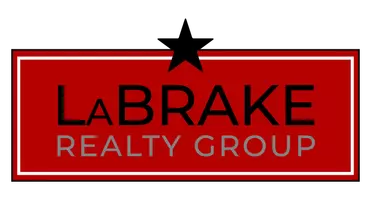Bought with Kris LaBrake • Keller Williams Realty-Metropolitan
$240,000
$235,000
2.1%For more information regarding the value of a property, please contact us for a free consultation.
4 Beds
2 Baths
2,856 SqFt
SOLD DATE : 12/11/2020
Key Details
Sold Price $240,000
Property Type Single Family Home
Sub Type Single Family
Listing Status Sold
Purchase Type For Sale
Square Footage 2,856 sqft
Price per Sqft $84
MLS Listing ID 4827990
Sold Date 12/11/20
Bedrooms 4
Full Baths 2
Construction Status Existing
Year Built 1965
Annual Tax Amount $7,295
Tax Year 2020
Lot Size 5.960 Acres
Acres 5.96
Property Sub-Type Single Family
Property Description
This home has amazing space and rooms for everyone. Updates include architectural roof shingles on a portion of the roof in 2020, new garage door, water pump in 2018, & new entrance stairway & landing. 19x23 Living room with pellet stove, dining room with custom built ins & kitchen with an abundance of custom cabinets, counter tops, and pantry with slide drawers. Custom features include ash hardwood floors, butternut walls, built in computer desk area, cedar closet, and pull down stairs to the attic. 3 rooms on the first floor give the opportunity for an in law unit. Kitchen appliances, pellet stove, and generator included. The original part was constructed in 1965 and a (34x34) 2 story addition was added in 1985. FHW Heating system. Oversized 24x36 garage/workshop with 200 amp circuit breaker box. 5.96 acres+/- of rolling land with a garden spot and woodlands. Short distance to Grant's Pond.
Location
State NH
County Nh-grafton
Area Nh-Grafton
Zoning None
Rooms
Basement Entrance Walk-up
Basement Bulkhead, Crawl Space, Dirt Floor, Stairs - Interior, Unfinished
Interior
Interior Features Laundry Hook-ups, Walk-in Closet, Programmable Thermostat, Laundry - 1st Floor
Heating Baseboard, Direct Vent, Hot Water, Multi Zone
Cooling None
Flooring Carpet, Hardwood, Laminate
Equipment Window AC, Smoke Detectr-Batt Powrd, Smoke Detectr-Hard Wired, Stove-Pellet
Exterior
Exterior Feature Deck, Fence - Dog, Garden Space, Porch - Enclosed
Parking Features Yes
Garage Spaces 1.0
Utilities Available Telephone At Site
Roof Type Shingle - Architectural
Building
Story 2
Foundation Below Frost Line, Block, Concrete, Post/Piers
Sewer 1000 Gallon, Leach Field
Construction Status Existing
Schools
Elementary Schools Canaan Elementary School
Middle Schools Indian River Middle School
High Schools Mascoma Valley Regional High
School District Mascoma Valley Sch Dst Sau #62
Read Less Info
Want to know what your home might be worth? Contact us for a FREE valuation!

Our team is ready to help you sell your home for the highest possible price ASAP

GET MORE INFORMATION

REALTOR® | Lic# 070372






