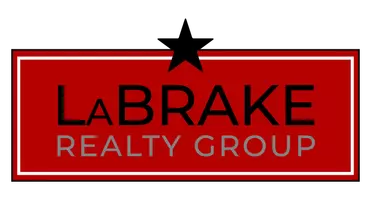Bought with Kris LaBrake • Keller Williams Realty-Metropolitan
$650,000
$699,000
7.0%For more information regarding the value of a property, please contact us for a free consultation.
4 Beds
4 Baths
3,778 SqFt
SOLD DATE : 08/26/2020
Key Details
Sold Price $650,000
Property Type Single Family Home
Sub Type Single Family
Listing Status Sold
Purchase Type For Sale
Square Footage 3,778 sqft
Price per Sqft $172
MLS Listing ID 4813624
Sold Date 08/26/20
Style Victorian
Bedrooms 4
Full Baths 2
Half Baths 1
Three Quarter Bath 1
Construction Status Existing
Year Built 1992
Annual Tax Amount $20,473
Tax Year 2020
Lot Size 0.920 Acres
Acres 0.92
Property Sub-Type Single Family
Property Description
Elegance combines seamlessly with comfortable spaces in this lovely, custom Victorian reproduction tucked away in one of Concord's most desirable neighborhoods. Exceptional kitchen offers the home chef wonderful prep space, granite counters, and top-of-the-line appliances including SubZero fridge, Thermador gas cook-top & Viking dbl wall ovens! And if that wasn't enough, imagine the BBQ you could prepare in the outdoor kitchen featuring Viking built-in gas grill, dbl warming drawers, beverage fridge & wet bar...all overlooking the gazebo, expanded patio and private, level backyard. The formal living & dining rooms feature French doors, hardwood floors & lovely bay windows. Custom milled trim & built-ins, granite & Italian tile flrs. & wrap-around porch add character & sophistication to the first floor spaces. Ascend up the impressive staircase and you'll find a handsome Master Suite w/excellent 4-pc bath, generous walk-in closet & lots of windows facing the yard. Bonus room (could be 5th BR or man-cave!), 3 additional bedrooms, 2 additional baths & laundry round out the 2nd floor. First floor office, tiled mudroom and attached 3+ garage bays...wow! Need a place to store your boat or antique car collection? The separate garage has a mechanical lift w/over 1100 sq. ft. of heated space to tinker w/your toys! Sited on nearly an acre with easy access to walking trails in Concord's West End... just minutes from Main St, schools & White Park! Truly an extraordinary property.
Location
State NH
County Nh-merrimack
Area Nh-Merrimack
Zoning RS
Rooms
Basement Entrance Interior
Basement Concrete, Storage Space, Unfinished, Interior Access
Interior
Interior Features Blinds, Ceiling Fan, Dining Area, Fireplace - Gas, Kitchen/Dining, Kitchen/Family, Primary BR w/ BA, Natural Light, Other, Vaulted Ceiling, Walk-in Closet, Wet Bar, Whirlpool Tub, Window Treatment, Laundry - 2nd Floor
Heating Oil
Cooling Central AC
Flooring Carpet, Ceramic Tile, Hardwood
Equipment Irrigation System, Smoke Detector
Exterior
Exterior Feature Clapboard
Parking Features Attached
Garage Spaces 6.0
Garage Description Driveway, Garage, Parking Spaces 6+
Utilities Available Internet - Cable, Underground Utilities
Roof Type Shingle - Architectural
Building
Lot Description City Lot, Curbing, Landscaped, Level, Sidewalks, Subdivision, Trail/Near Trail, Walking Trails
Story 2
Foundation Concrete, Poured Concrete
Sewer Public
Water Public
Construction Status Existing
Schools
Elementary Schools Christa Mcauliffe School
Middle Schools Rundlett Middle School
High Schools Concord High School
School District Concord School District Sau #8
Read Less Info
Want to know what your home might be worth? Contact us for a FREE valuation!

Our team is ready to help you sell your home for the highest possible price ASAP

GET MORE INFORMATION
REALTOR® | Lic# 070372






