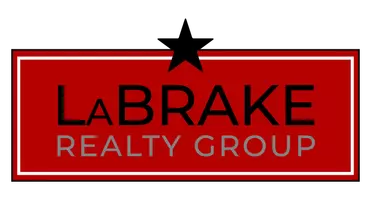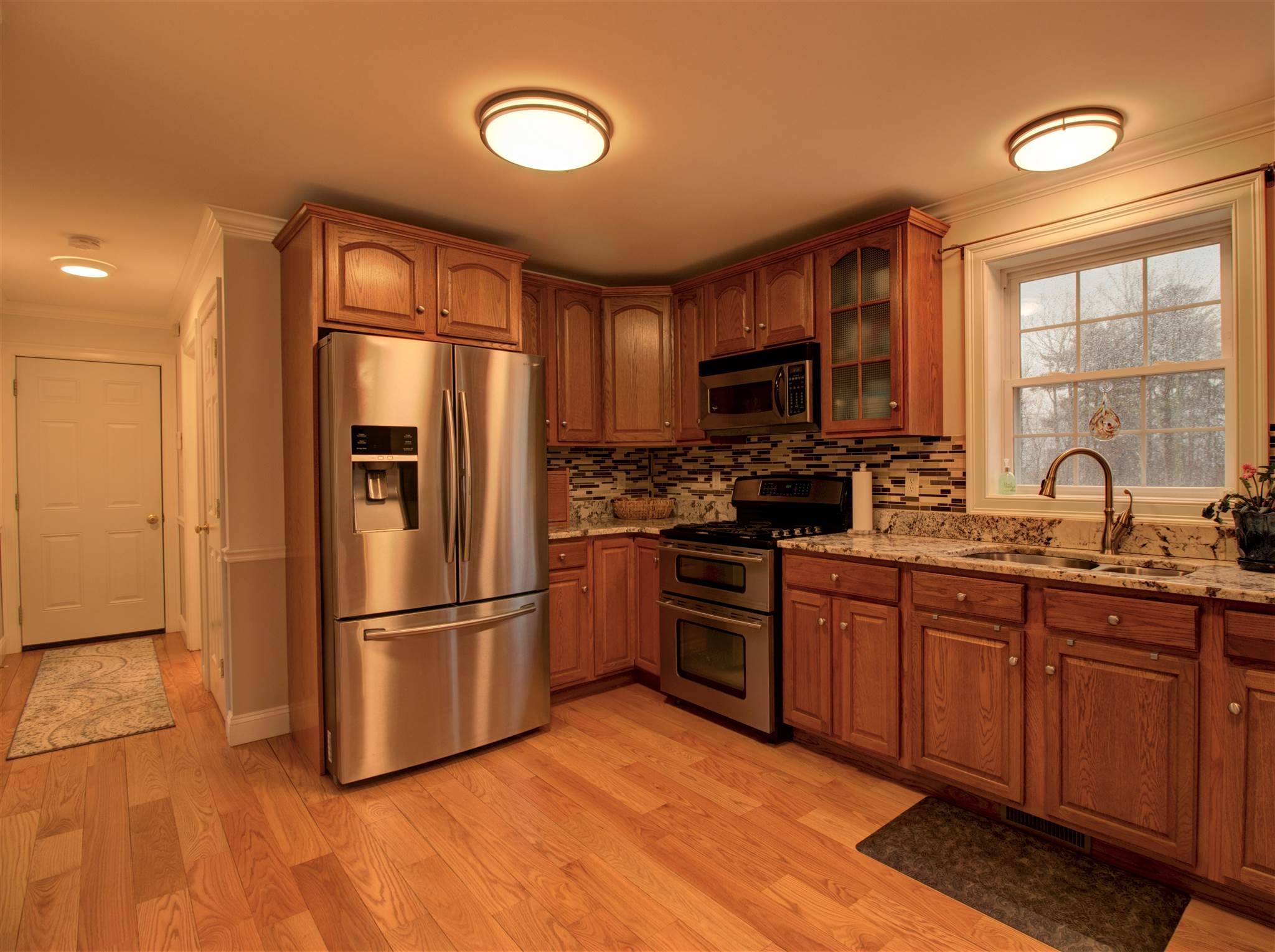Bought with Kris LaBrake • Keller Williams Realty-Metropolitan
$554,000
$589,000
5.9%For more information regarding the value of a property, please contact us for a free consultation.
4 Beds
5 Baths
4,857 SqFt
SOLD DATE : 08/20/2020
Key Details
Sold Price $554,000
Property Type Single Family Home
Sub Type Single Family
Listing Status Sold
Purchase Type For Sale
Square Footage 4,857 sqft
Price per Sqft $114
MLS Listing ID 4800812
Sold Date 08/20/20
Style Colonial
Bedrooms 4
Full Baths 3
Half Baths 2
Construction Status Existing
Year Built 2005
Annual Tax Amount $10,265
Tax Year 2019
Lot Size 3.480 Acres
Acres 3.48
Property Sub-Type Single Family
Property Description
Stately 4 bedroom, 5 bathroom colonial, located on Frisky Hill in lovely Gilmanton, NH awaits! Open, eat in kitchen is outfitted with stainless appliances, gas stove, Bosch dishwasher, and custom granite counter tops. Slider door sweeps you out to the 12x36 deck, perfect for entertaining! The kitchen also opens to the huge, sun drenched living room that contains a propane fireplace and hardwood built ins, formal dining space, and a bright den. Walk up the stairs and enter your large, private master suite with full bathroom and walk in closet. The second floor finishes with 2 more bedrooms and a full, recently updated tile bathroom that they share. Over 1,300 sq ft of unfinished basement space waits below and houses the main home oil fired HVAC unit and water system. The second part of the home contains a second master suite, with full bathroom (even a heated towel rack/radiator) and walk in closet, eat in kitchen, living room, and den! Walk down the stairs and access the ultimate man cave! A radiant heated floor, air conditioned 4+ car garage with storage awaits with easy access to state of the art Veissmann gas condensing boiler and hot water heater. 3.48 acres of beautiful, rolling land with 25 minute drive to Concord, NH! Home has been repainted, new roof installed, driveways resealed all within last three years. Family is relocating to FL for work and prepped this home for the long haul with so much detail. Flexible floor plan of either a Single of Multi Family home!
Location
State NH
County Nh-belknap
Area Nh-Belknap
Zoning RUR R
Rooms
Basement Entrance Interior
Basement Climate Controlled, Concrete Floor, Daylight, Insulated, Stairs - Interior, Storage Space, Unfinished, Walkout, Interior Access, Exterior Access
Interior
Interior Features Attic, Blinds, Ceiling Fan, Dining Area, Fireplace - Gas, In-Law/Accessory Dwelling, Primary BR w/ BA, Natural Light, Storage - Indoor, Walk-in Closet, Whirlpool Tub, Programmable Thermostat, Laundry - 2nd Floor
Heating Gas - LP/Bottle, Oil
Cooling Central AC, Mini Split
Flooring Carpet, Ceramic Tile, Hardwood, Tile, Vinyl
Exterior
Exterior Feature Vinyl Siding, Wood Siding
Parking Features Attached
Garage Spaces 6.0
Garage Description Driveway, Garage, On-Site
Utilities Available Cable, High Speed Intrnt -Avail, Satellite
Waterfront Description No
View Y/N No
Water Access Desc No
View No
Roof Type Shingle - Architectural
Building
Lot Description Corner, Country Setting, Rolling
Story 2
Foundation Concrete
Sewer Private
Water Drilled Well, Private
Construction Status Existing
Schools
Elementary Schools Gilmanton Elementary
Middle Schools Gilmanton School
High Schools Gilford High School
School District Gilmanton Sch Dsct Sau #79
Read Less Info
Want to know what your home might be worth? Contact us for a FREE valuation!

Our team is ready to help you sell your home for the highest possible price ASAP

GET MORE INFORMATION
REALTOR® | Lic# 070372






