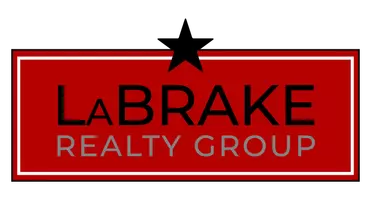Bought with Kris LaBrake • Keller Williams Realty-Metropolitan
$234,000
$229,900
1.8%For more information regarding the value of a property, please contact us for a free consultation.
3 Beds
2 Baths
1,788 SqFt
SOLD DATE : 01/31/2020
Key Details
Sold Price $234,000
Property Type Single Family Home
Sub Type Single Family
Listing Status Sold
Purchase Type For Sale
Square Footage 1,788 sqft
Price per Sqft $130
MLS Listing ID 4786748
Sold Date 01/31/20
Style Cape
Bedrooms 3
Full Baths 1
Half Baths 1
Construction Status Existing
Year Built 1910
Annual Tax Amount $4,153
Tax Year 2018
Lot Size 0.480 Acres
Acres 0.48
Property Sub-Type Single Family
Property Description
Just renovated and move in ready is this spacious 3 bedroom, 1.5 bath home. Situated on almost a half acre lot with a detached 2 car garage and paved driveway. Step inside to a huge bonus room with convenient half bath and a gas stove & hearth. You will love the brand new kitchen that features white shaker cabinetry and a full set of stainless appliances (refrigerator on its way). Lifeproof flooring has been installed throughout all the first floor living areas that will withstand the pets & children! The Family room is generously sized with built-ins and a fireplace piped for gas if desired. The first floor is complete with a bedroom or office space. Upstairs you will find 2 huge bedrooms, a cedar walk in closet and an updated full bath with new tile floors & vanity. New carpet & pad in all the bedrooms. New baseboard heaters throughout the home. This property has a fantastic yard with tons of space to run and play. You will love the deck for barbecuing and enjoying the warmer weather.
Location
State NH
County Nh-merrimack
Area Nh-Merrimack
Zoning RSW&S
Body of Water Lake
Rooms
Basement Entrance Walk-up
Basement Crawl Space, Full
Interior
Interior Features Ceiling Fan, Dining Area, Fireplace - Gas, Hearth, Kitchen/Dining, Laundry Hook-ups, Walk-in Closet, Laundry - Basement
Heating Gas - Natural
Cooling None
Flooring Carpet, Tile, Vinyl
Exterior
Exterior Feature Vinyl Siding
Parking Features Detached
Garage Spaces 2.0
Garage Description Driveway, Garage, On-Site, Parking Spaces 3 - 5, Paved
Utilities Available Gas - On-Site, Gas - Underground
Water Access Desc Yes
Roof Type Metal,Standing Seam
Building
Lot Description Level, Sloping
Story 2
Foundation Stone w/ Skim Coating
Sewer Public
Water Public
Construction Status Existing
Schools
Elementary Schools Paul A. Smith School
Middle Schools Franklin Middle School
High Schools Franklin High School
School District Franklin/Hill Sch Dsct Sau #18
Read Less Info
Want to know what your home might be worth? Contact us for a FREE valuation!

Our team is ready to help you sell your home for the highest possible price ASAP

GET MORE INFORMATION
REALTOR® | Lic# 070372

