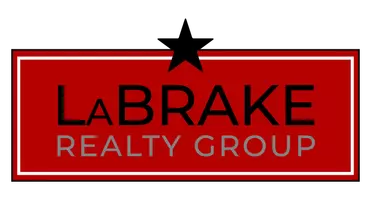Bought with Kris LaBrake • Keller Williams Realty-Metropolitan
$445,000
$459,900
3.2%For more information regarding the value of a property, please contact us for a free consultation.
3 Beds
4 Baths
3,443 SqFt
SOLD DATE : 12/11/2019
Key Details
Sold Price $445,000
Property Type Single Family Home
Sub Type Single Family
Listing Status Sold
Purchase Type For Sale
Square Footage 3,443 sqft
Price per Sqft $129
MLS Listing ID 4760319
Sold Date 12/11/19
Style Reproduction,Saltbox
Bedrooms 3
Full Baths 2
Half Baths 1
Three Quarter Bath 1
Construction Status Existing
Year Built 1989
Annual Tax Amount $9,503
Tax Year 2018
Lot Size 2.400 Acres
Acres 2.4
Property Sub-Type Single Family
Property Description
WAS UNDER AGREEMENT, BUYERS FINANCING FAILED.Looking for a home extraordinaire & setting that will create an enhanced lifestyle of indoor & outdoor enjoyment & entertaining?Want a meticulously cared for home? Would you like a school system that has K-8 national "Blue Ribbon" recognition? The incredible, stunning character of this Reproduction Saltbox is accompanied by beautiful landscaping, designed with mature flowering gardens & trees, a variety of shrubs, a new stand alone deck over looking the pool area,a stone patio, & a fieldstone wall.Fine, detailed master craftsmanship everywhere you look both inside and out including the impressive exterior stone chimney, hand hewn woodworking & flooring, the two interior reproduction fireplaces & hearths, cherry, granite, tile, wide-pine flooring, custom reproduction lighting, marble, and more. The heating system is 2 years young. The spacious rooms & versatile floor plan allow you to create living space suited to your needs. There is an interior bar located just off the stone patio for easy access to your favorite libations. The appliances are new w/in the past year. It includes a 30x24 2-car garage w/ lighted cupola & a second story for maybe a workshop or additional storage, a new shed. The above ground pool is a Gilbralter. Its septic system was designed for 4 bedrooms. See walking VT ***The sellers have only owned the home for 2 years.They absolutely love it. Employment opportunities have led them to sell. SHOW WITHOUT NOTICE
Location
State NH
County Nh-belknap
Area Nh-Belknap
Zoning RUR R
Rooms
Basement Entrance Walkout
Basement Climate Controlled, Daylight, Full, Partially Finished, Walkout, Exterior Access
Interior
Interior Features Attic, Ceiling Fan, Dining Area, Fireplace - Wood, Fireplaces - 2, Hearth, Primary BR w/ BA, Natural Woodwork, Wet Bar, Wood Stove Insert, Laundry - 1st Floor
Heating Oil, Wood
Cooling None
Flooring Tile, Wood
Exterior
Exterior Feature Clapboard, Shake, Stone
Parking Features Detached
Garage Spaces 2.0
Garage Description Driveway, Garage, Paved
Utilities Available High Speed Intrnt -AtSite, Internet - Cable, Telephone Available
Roof Type Shingle
Building
Lot Description Country Setting, Landscaped, Open, Wooded
Story 3
Foundation Concrete
Sewer Private
Water Private
Construction Status Existing
Schools
Elementary Schools Gilmanton Elementary
Middle Schools Gilmanton School
High Schools Gilford High School
Read Less Info
Want to know what your home might be worth? Contact us for a FREE valuation!

Our team is ready to help you sell your home for the highest possible price ASAP

GET MORE INFORMATION
REALTOR® | Lic# 070372






