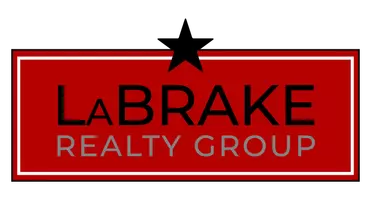REQUEST A TOUR If you would like to see this home without being there in person, select the "Virtual Tour" option and your agent will contact you to discuss available opportunities.
In-PersonVirtual Tour
Listed by Marek Kovac • TPW Real Estate
$ 3,250,000
Est. payment | /mo
67,000 SqFt
$ 3,250,000
Est. payment | /mo
67,000 SqFt
Key Details
Property Type Commercial
Listing Status Active
Purchase Type For Sale
Square Footage 67,000 sqft
Price per Sqft $48
MLS Listing ID 5058163
Year Built 1960
Annual Tax Amount $19,224
Tax Year 2026
Lot Size 3.000 Acres
Acres 3.0
Property Description
Multi-building campus with income today and big upside. Approx. 56,000 SF, 3-story indoor sports facility + approx. 22,000 SF, four-story 1889 Old Catamount High School + 2,500 SF renovated annex house. Recent work includes new roofs, new gym build-out, updated electric, sprinklers, heating, and fire/smoke systems. Sports facility—1st floor: brand-new full-size basketball/futsal/volleyball courts; lounges and offices; gift shop; multiple locker rooms with showers; trainer room; Fair Play Café and a permitted commercial kitchen (about $50k in equipment); theater/dance area; game/yoga rooms; laundry/maintenance. 2nd floor: large 3BR/2BA apartment, storage/maintenance, and eight former classrooms converted to sleeping areas (~60 beds). 3rd floor: three 1BR coach apartments, players' lounge, equipment room, and eight additional sleeping rooms (~60 beds) with two bath/shower rooms. Historic school: reception, offices/classrooms, fitness/yoga rooms, locker rooms, two baseball cages, game room, maintenance areas, plus a fourth-floor historic amphitheater and small courts. Annex house (renovated): new kitchen/appliances, plumbing, furnace, and electric; primary suite, two additional bedrooms, second living room, laundry, two additional baths with showers, and finished basement. Keep current income (YMCA, parking, annex) while pursuing concept plans showing up to ~36 apartments across the campus, subject to municipal approvals. Shown by appointment.
Location
State VT
County Vt-bennington
Area Vt-Bennington
Zoning Downtown District
Rooms
Basement Entrance Interior
Basement Concrete Floor
Interior
Inclusions Additional Buildings, Inventory, Building
Exterior
Utilities Available Cable, Propane
Building
Sewer Public Sewer On-Site

GET MORE INFORMATION
Kris Labrake
REALTOR® | Lic# 070372






