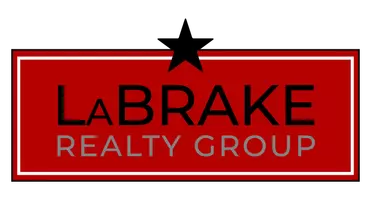3 Beds
3 Baths
2,448 SqFt
3 Beds
3 Baths
2,448 SqFt
Key Details
Property Type Single Family Home
Sub Type Single Family
Listing Status Active
Purchase Type For Sale
Square Footage 2,448 sqft
Price per Sqft $359
Subdivision Fairway View Estates
MLS Listing ID 5054376
Style Cape
Bedrooms 3
Full Baths 2
Half Baths 1
Construction Status Existing
HOA Fees $650/ann
Year Built 1999
Annual Tax Amount $6,360
Tax Year 2024
Lot Size 0.620 Acres
Acres 0.62
Property Sub-Type Single Family
Property Description
Location
State NH
County Nh-carroll
Area Nh-Carroll
Zoning SOUTH
Rooms
Basement Entrance Interior
Basement Daylight, Finished, Full, Partially Finished, Interior Stairs, Storage Space, Walkout, Exterior Access
Interior
Heating Oil
Cooling Mini Split
Flooring Carpet, Ceramic Tile, Hardwood
Exterior
Parking Features Yes
Garage Spaces 2.0
Utilities Available Cable Available
Roof Type Asphalt Shingle
Building
Lot Description Country Setting, Street Lights, Near Golf Course, Near Shopping, Neighborhood, Near Hospital, Near School(s)
Story 2
Sewer Public
Water Public
Architectural Style Cape
Construction Status Existing
Schools
Elementary Schools Carpenter Elementary
Middle Schools Kingswood Regional Middle
High Schools Kingswood Regional High School
School District Governor Wentworth Regional
Others
Virtual Tour https://tour.neren.com/14-Eagle-Trace-Wolfeboro-NH-03894/unbranded#tour

GET MORE INFORMATION
REALTOR® | Lic# 070372






