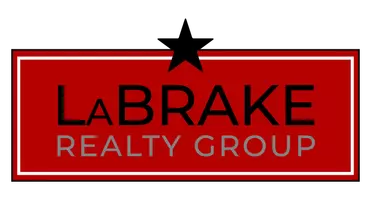REQUEST A TOUR If you would like to see this home without being there in person, select the "Virtual Tour" option and your advisor will contact you to discuss available opportunities.
In-PersonVirtual Tour
Listed by Justin Porter • EXP Realty • Phone: 978-449-1378
$ 684,300
Est. payment | /mo
3 Beds
3 Baths
2,006 SqFt
$ 684,300
Est. payment | /mo
3 Beds
3 Baths
2,006 SqFt
Key Details
Property Type Single Family Home
Sub Type Single Family
Listing Status Active
Purchase Type For Sale
Square Footage 2,006 sqft
Price per Sqft $341
MLS Listing ID 5053265
Bedrooms 3
Full Baths 2
Half Baths 1
Construction Status Existing
Year Built 2022
Lot Size 1.270 Acres
Acres 1.27
Property Sub-Type Single Family
Property Description
Welcome to your dream home at 24 Laurel St, Peterborough, NH! This stunning, new 2,006 sq. ft. Cape-style home blends modern elegance with practical living on a private 1.27-acre lot at the end of a paved, town-maintained road. Enjoy tranquility just minutes from Peterborough's charming downtown, with shops, restaurants, and attractions like Post and Beam Brewing. The open-concept interior, filled with natural light, is perfect for gatherings or quiet evenings. It features 3 spacious bedrooms and 2.5 baths, including a luxurious first-floor primary suite with a double-sink vanity, freestanding soaking tub, tiled walk-in shower, and walk-in closet. The gourmet kitchen boasts granite countertops, stainless steel appliances, and a walk-in pantry. Waterproof LVP flooring ensures durability for kids, pets, and New England's seasons. A custom mudroom with built-in bench and first-floor laundry add convenience. Upstairs, 2 generous sized bedrooms flank a versatile flex space for a playroom or office. The semi-finished walkout basement with 6 ft. double doors offer storage, while the 2-car garage provides parking and additional storage space. With impressive landscaping, this energy-efficient, low-maintenance home is move-in ready! Schedule a showing to experience its timeless charm and modern comfort! Delayed Showings- Showings to start 08/03/2025
Location
State NH
County Nh-hillsborough
Area Nh-Hillsborough
Zoning F
Rooms
Basement Entrance Walkout
Basement Concrete
Interior
Cooling None
Flooring Carpet, Vinyl Plank
Exterior
Garage Spaces 2.0
Utilities Available Cable Available, Telephone Available
Roof Type Architectural Shingle
Building
Story 1.75
Sewer Leach Field, Private
Architectural Style Cape
Construction Status Existing

GET MORE INFORMATION
Kris Labrake
REALTOR® | Lic# 070372






